This post covers new specifics on: |
The East Cobb Park donation
How long would the entire project take until completion? In the previous 3 Isakson Living plans, they stated the entire project would take 10 years, but with this latest plan, that time was shortened to 3-4 years, although no details were provided on how it could be built that quickly. The build out is still based on sales and the future of the economy.
However, it could take much longer than 10 years by looking at the track record of 1 of the other 2 Isakson Living CCRC properties. Isakson Living Peachtree Hills has remained an empty lot for over 9 years. and Isakson Living is still being sued for 30.5+ million. The East Cobb property may be viewed as a way to clear up the Peachtree Hills debt, but then what would happen to the viability of the East Cobb property?
| The Tritt property is too valuable to the East Cobb community to be part of a risky business venture: we don't want a large-scale commercial endeavor or an empty lot on the last remaining green space property in East Cobb! As most people around here remember, the Tritt property right next to East Cobb Park was in the top tier of properties identified by the Cobb County Park Citizens Board to be purchased, and was on the short list of the $40 million 2008 Park Bond. |
| The 2008 Park Bond has yet to be issued, and many concerned citizens are also asking that the 2008 Park Bond be issued now for the purchase of park properties, as intended in the 2008 voter-approved referendum. |
| So how long until Isakson Living would actually donate the 9.5 acre floodplain to East Cobb Park? Anywhere from 3 to 10 years or more, depending on how they define completion of the entire project. That could mean a generation of East Cobbers waiting for the floodplain donation. We wonder why the 9.5 acre floodplain, as well as all the acres of stream buffers on this property that cannot be built on by any developer, would not be immediately conserved as green space. In fact, a full 15 acres of the 54 acre Tritt property is floodplain or stream buffer and must be preserved by any developer, so why wouldn't the full 15 acres be protected in a permanent conservation easement or even donated from Day 1? Another real concern is that Cobb County never said they would accept the land donation, and if they do not accept the donation, none of the 9.5 acres would go to East Cobb Park. |
84 retirement houses versus a subdivision
| Let's look at the 84 retirement houses proposed by Isakson Living. These are the 6 house images Isakson Living provided (8 photos total as 2 photos are different angles of the same house). First of all, the houses are very nice, but at 2-stories and 3-stories, and ranging between 2,150 and 3,800 square feet, they are an odd choice for retirement houses in a CCRC. Note that all the houses in the Isakson Living Park Springs CCRC in Stone Mountain are 1-story, so we wonder why these 2-story houses were selected for a retirement community. Who would retire to a house with walk-up stairs just to get to the front door? Any CCRC should be built with accessibility for all. At least 3 of the images are photos of Vickery homes from an existing subdivision in Cumming, Georgia, which is not a retirement community. For all intents and purposes, the Isakson Living plan appears to be a densely packed cluster home subdivision in addition to a CCRC with large apartment complexes. | Photos from Isakson Living proposed East Cobb retirement houses |
Realistically 88 houses could be built on the property given the current zoning,
without any multi-story buildings or on-site commercial businesses.
| If the entire Tritt property were developed as it is currently zoned R-20, 115 houses is the maximum number of houses that could be built, since the property is Low Density Residential, but we would oppose that many houses, because it means a zoning more dense than R-15, which would only allow a maximum of 97 houses. The topography of the property, including steep areas, and several acres of floodplain and stream buffers which cannot be cleared, may mean that fewer than 97 houses could be built, and 88 is a realistic estimate. |
| How can Isakson Living suggest building a CCRC (Continuing Care Retirement Community) with 84 full subdivision-sized houses (rather than accessible retirement-sized houses), in addition to 11 multi-story buildings with many commercial amenities, when a subdivision developer could only build approximately 88 houses total? |
| We are not against senior communities, but a CCRC is a very intense type of senior community, basically a hybrid of an apartment complex and a nursing home, with a little on-site retail thrown in. In Cobb County, you cannot build an apartment complex or a nursing home (a.k.a., a supportive RSL) on Low Density Residential land, so why should a hybrid of the two be allowed? A non-supportive RSL, or retirement community, is allowed on Low Density Residential land, but it is restricted to 2 stories and 5 units per acre. A CCRC has no such protections built into the code. |
| Google map showing East Cobb neighborhoods in the Walton school district, and the proposed site of an Isakson Living East Cobb CCRC. (The new WellStar Health Park evaded zoning by invoking Hospital Authority eminent domain to de facto change low density residential to medical office.) | Isakson Living is still proposing a CCRC with a greater density than their Park Springs Stone Mountain location, which has basically nothing around it, and 0 houses within 2,000 feet. The East Cobb CCRC location would have 27 houses bordering it, and more than 750 homes within 2,000 feet. We continue to question why Isakson Living would plan to build a large-scale CCRC in this community, in the midst of hundred of homes in the Walton school district of suburban East Cobb, which is overwhelming categorized Low Density Residential. |
Why the Isakson Living East Cobb proposal would raze more Green Space than previous plans
| Another shocker in the October 24 stipulation letter is the request for a variance to the CCRC code, especially disappointing because Isakson Living helped write the CCRC code in 2008. Even in 2008, community members felt that the code was poorly designed and tended to favor the developer over the community, and you can actually view the video and details about the CCRC code here. We asked for the County to review and amend the code due to these very issues that Isakson Living is pressing for exceptions to now. Isakson Living should not be allowed variances to get around the few provisions of the code which protect the community! The variance request or code exception would result in acres more green space being lost. |
| According to the CCRC code, all houses more than 1½ stories must be clear of a 100-foot protected buffer. However, the Isakson Living plan has 16 of the 84 total houses within 100 feet of the perimeter, and some are as close as only 30 feet from the perimeter! Building so close to the property line is the reason why the amount of preserved green space is actually less than all the previous Isakson Living East Cobb plans (see a comparison of all 4 plans here). The other Isakson Living plans kept the 100-foot buffer. |
| The Cobb CCRC zoning code, paragraph (4) b. 7. states: "When any building is within 100 feet of the perimeter of the project and is contiguous to less dense residentially zoned property, that building will consist of single-family, duplex, triplex or quadraplex units not exceeding one and one-half stories in height." |
The next exception to CCRC code that Isakson Living is requesting involves the height of the 11 multi-story buildings.
The planned height of most of the 11 multi-story buildings still goes against the CCRC code
If these 4-story buildings, which would also require retaining walls, were allowed to be built, the view from East Cobb Park would be destroyed, particularly from the higher ground areas. There is a large downhill slope along Roswell Road from Old Canton Road to Sewell Mill Creek, and people driving along Roswell, or down Providence Road, will see the upper floors and roof of what appears to be a giant apartment buildings. Residents, visitors, and potential home buyers will see this. This will have devastating effect on the way this area is perceived: no longer suburban, but urban.
Regarding the height of the buildings, it should also be noted that while Isakson Living Park Springs was under construction in 2004 after getting initial zoning for 3-stories over parking, they rezoned to add another story, so 4-stories over parking, also known as 5-story buildings. The Isakson Living East Cobb proposal is currently for 3-stories over parking, or 4 stories, and a very real possibility is that they would go back and rezone for additional stories, so that at least 7 buildings in the East Cobb CCRC could be 5-stories tall. Remember that all the other previous Isakson Living East Cobb proposals included 5-story buildings. Also, the Tritt property is on a hill, so it would actually look much larger than a Park Springs 5-story building appears.
| Building A - 17,500 sq ft Building B - 75,000 sq ft Building C - 100,000 sq ft Building D - 65,000 sq ft Building E - 125,000 sq ft Building F - 90,000 sq ft Building G - 60,000 sq ft Building H - 55,000 sq ft Building I - 50,000 sq ft Building J - 45,000 sq ft Building K - 65,000 sq ft 84 Houses - 252,000 sq ft Total = 999,500 sq ft (so roughly a 1 million square foot project) |
The commercial businesses planned within the CCRC
| How many commercial entities would Isakson Living include in an East Cobb CCRC? We have not been given a definitive answer to repeated requests about what commercial businesses would be operating in the CCRC. The only businesses that Isakson Living has specified so far are 2 restaurants, 1 cafe, and a fitness center. The October 24th stipulation letter gives a few more examples, but no confirmed specifics: "The proposed community may include, consistent with the CCRC Zoning Ordinance, on-site amenities, such as dining, activities, entertainment, fitness, wellness, and other senior based ancillary-sized uses for limited retail, such as small general store, beauty or barber shop, library, art studio, and woodworking shop." |
| One reason we ask is that the CCRC code has a wide latitude on the types of commercial amenities allowed on-site, and it would be helpful to know how many businesses are planned for this development. It is also important to have an idea of how many delivery and service vehicles would be adding to the overall traffic impact. |
| "Administrative offices for any accessory use. Ambulance and medical transport services. Athletic and health clubs. Bakery. Banks and financial institutions. Beauty and barber shops. Beverage shop. Bookstore. Butcher shop. Camera shop. Chapels and other places of worship. Clinics. Clothing shop. Community and cultural meetings. Dance studio. Delicatessen. Dry goods shop. Eating and drinking places. | Film developing and printing. Florists. Garden plots. Gifts and stationary shop. Golf cart parking, sales and service. Grocery items. Hospice care. Jewelry shop. Laundry and dry cleaning pickup. Medical and dental laboratories (provided that no chemicals are manufactured on-site). Pet care/short-term boarding (no outside runs). Pharmacies. Professional offices. Recreation grounds. Rehabilitative services. Self-service laundry. Storage for residents' personal items." |
| The Tritt property is zoned R-20 low density residential, and it is not zoned for a CCRC or any other commercial business for a reason. Zoning regulations are put into place to protect communities from commercialization and overdevelopment. Landowners can sell to whomever they choose, but zoning codes should still be upheld for what can be built after the sale of a property. Zoning codes should not be disregarded for developers. Zoning codes are designed to protect our neighborhood homes, schools, and parks. |
from such a large-scale development:
|
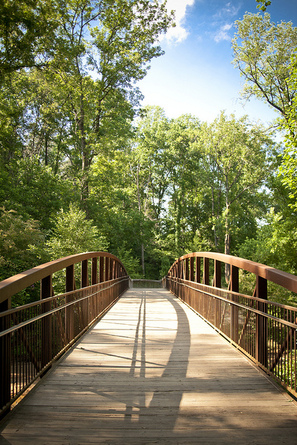
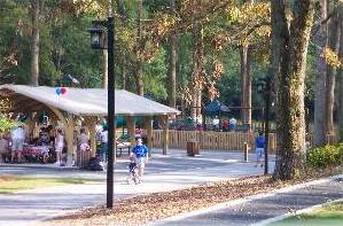

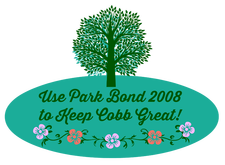
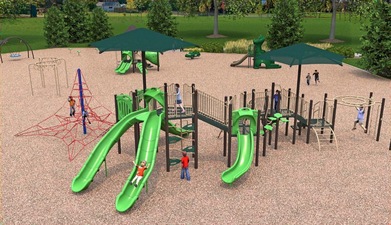
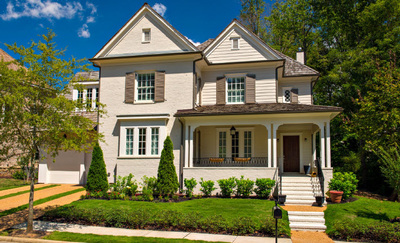
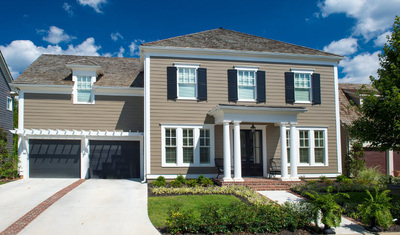
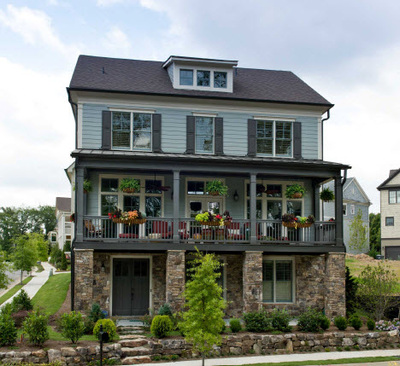
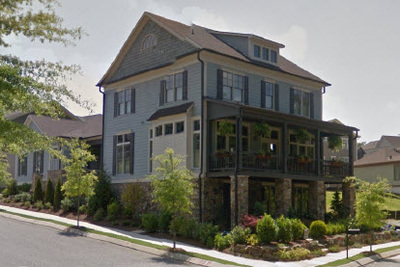
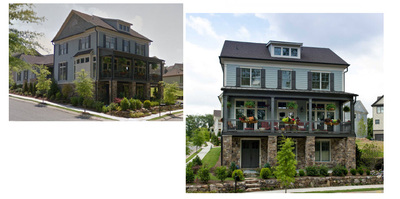
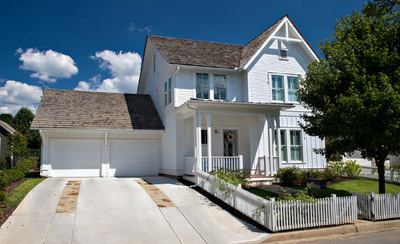

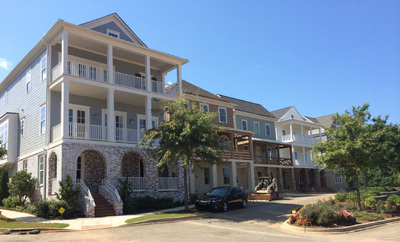
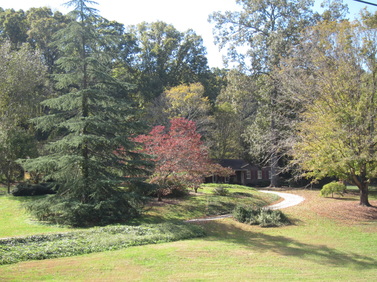
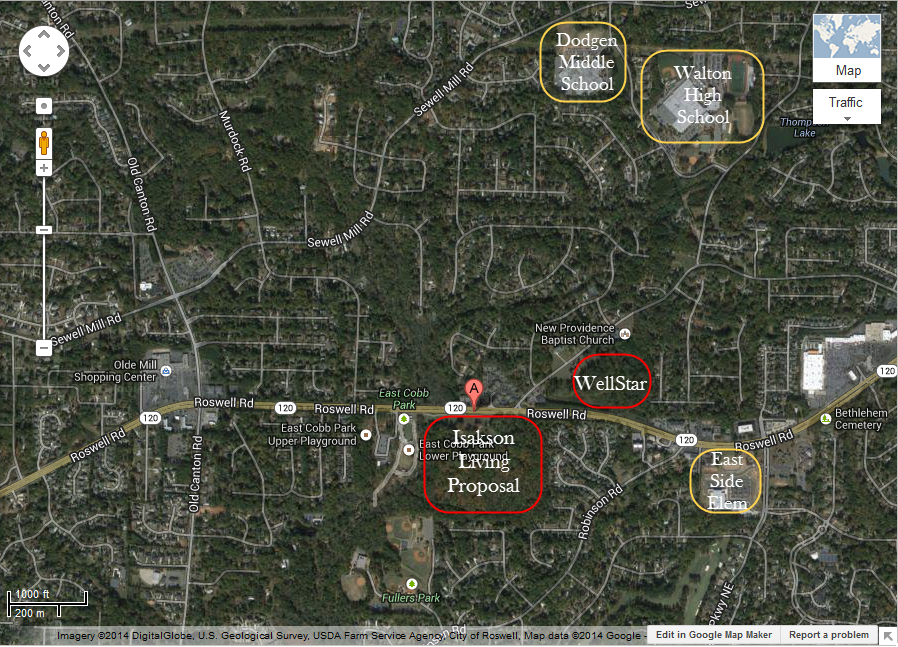
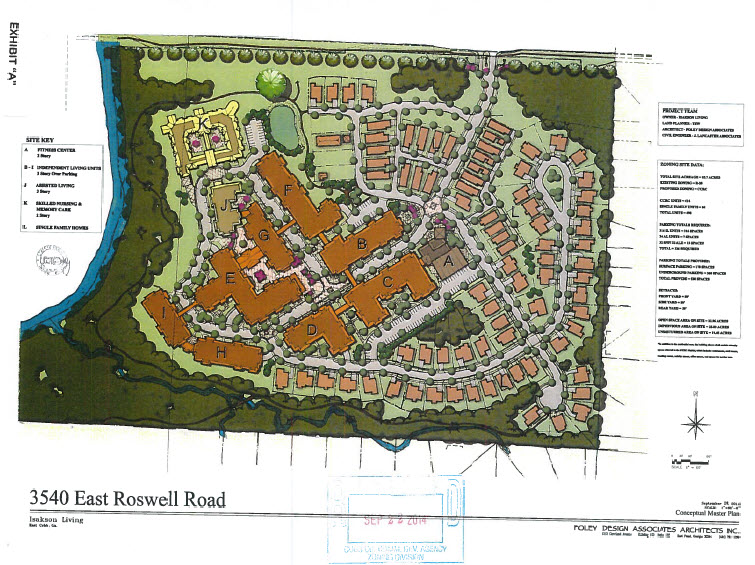
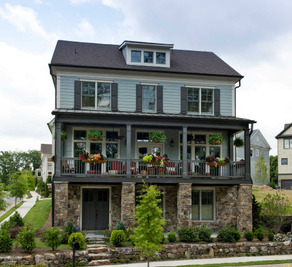
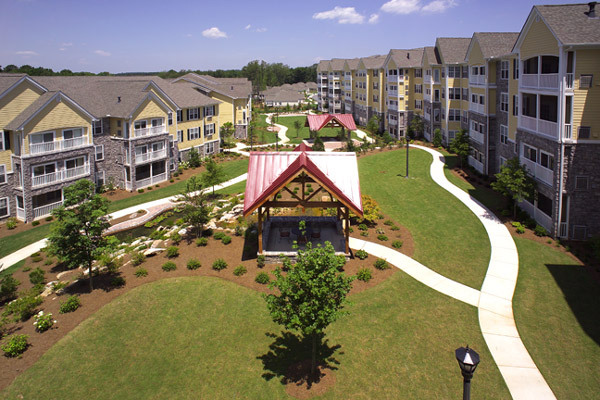
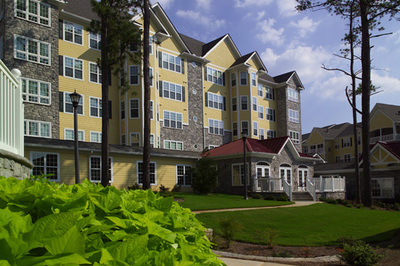
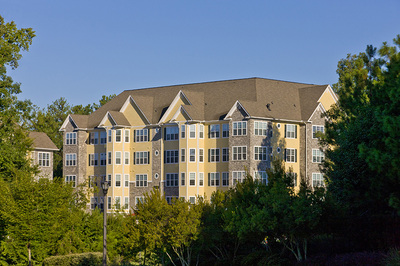
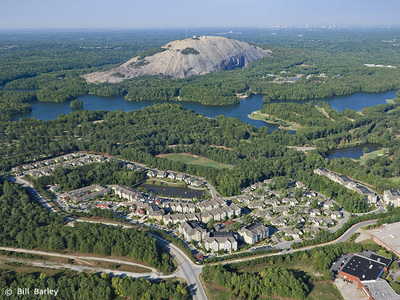
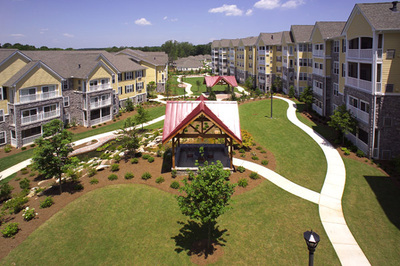
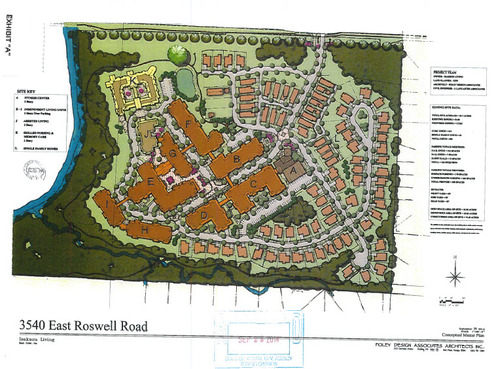

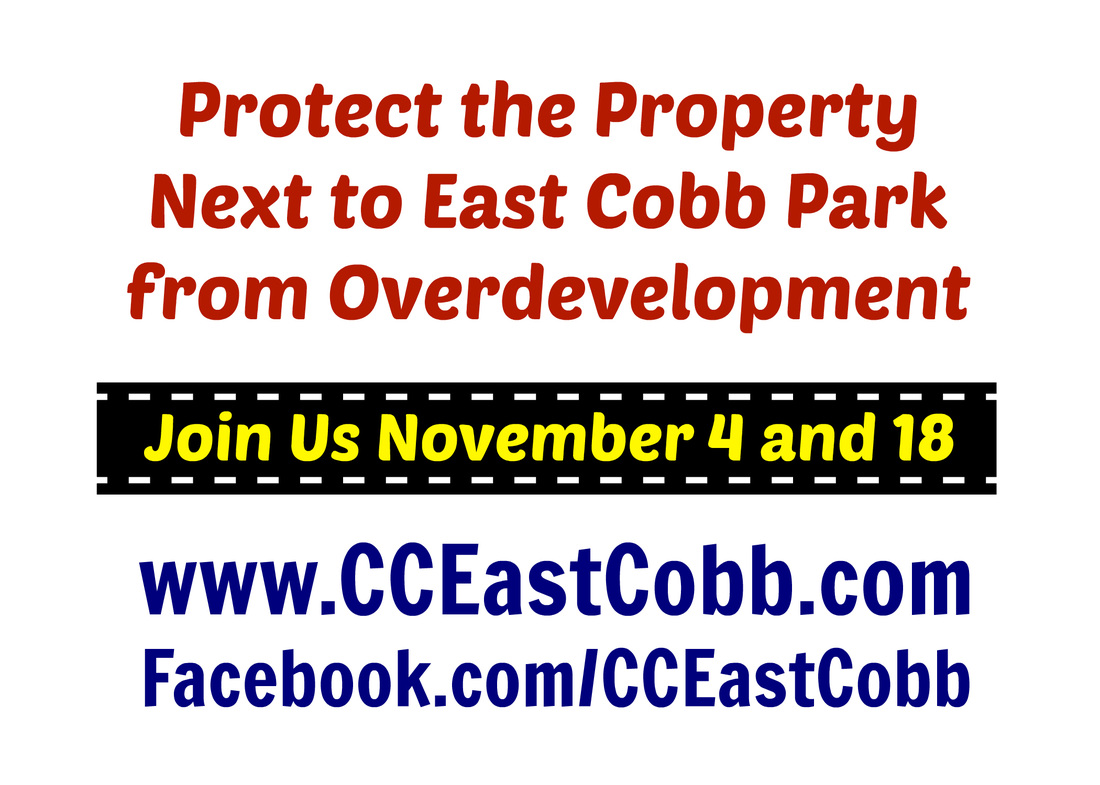
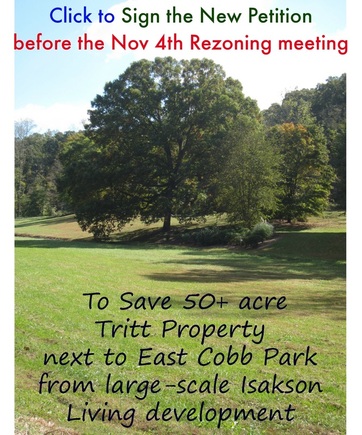

 RSS Feed
RSS Feed